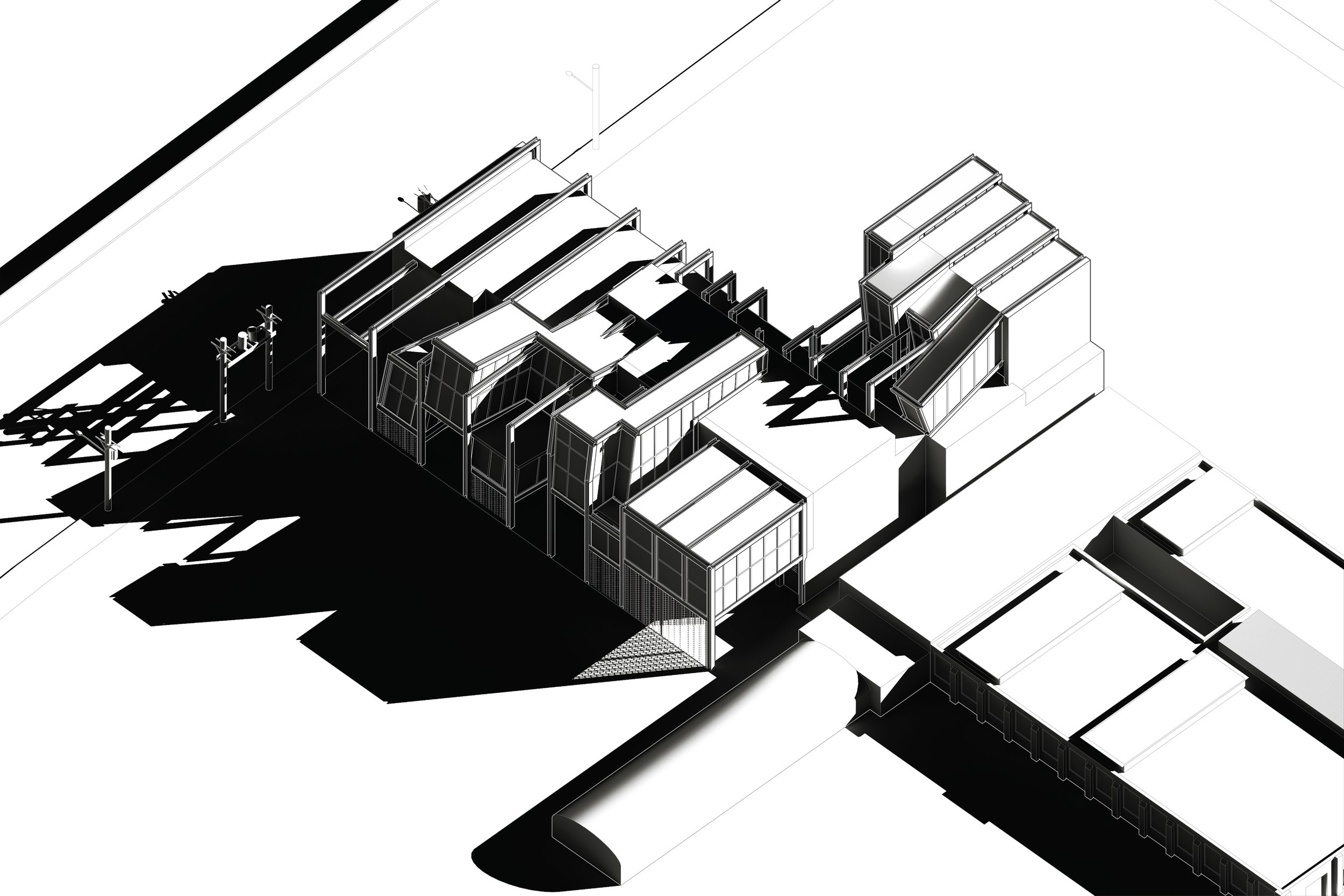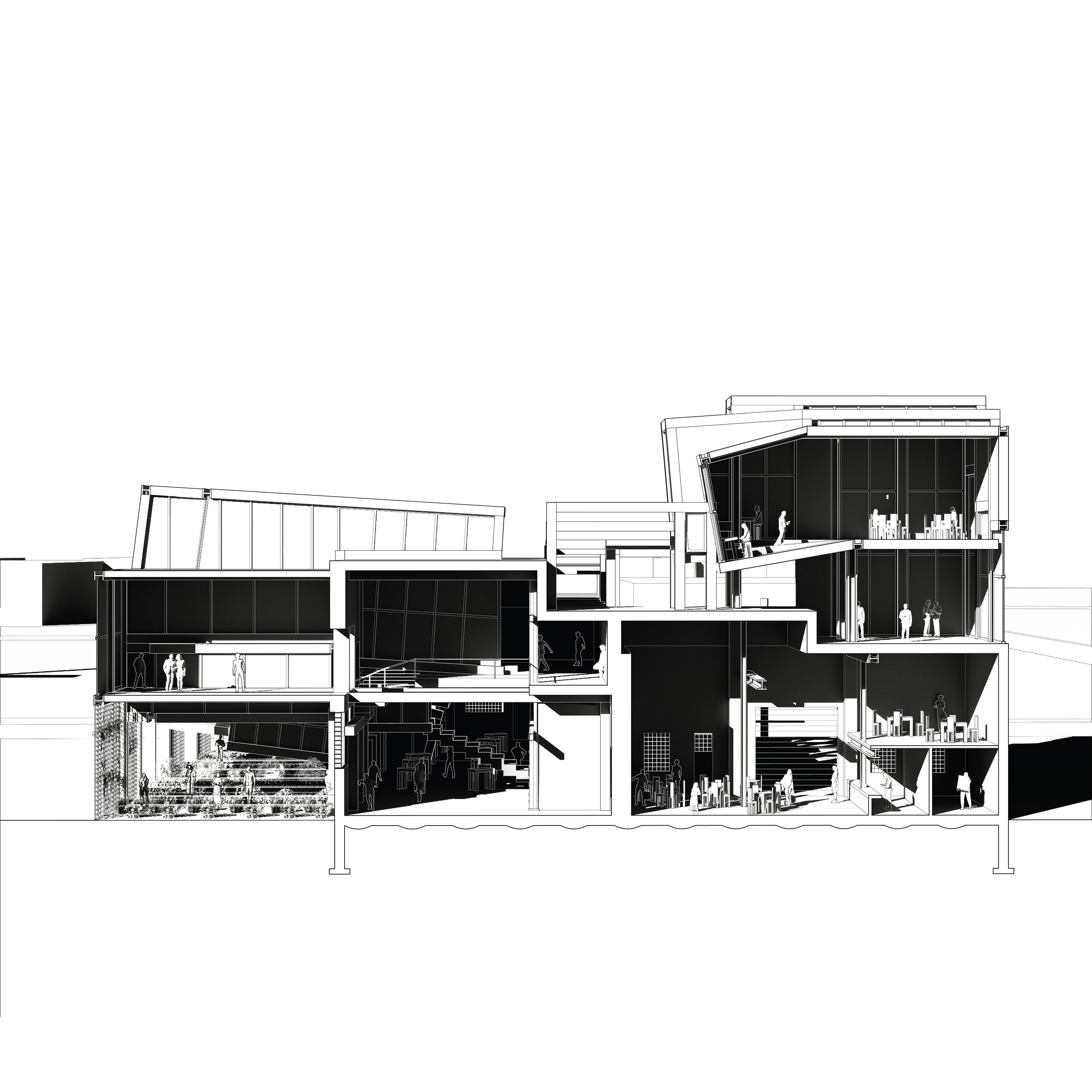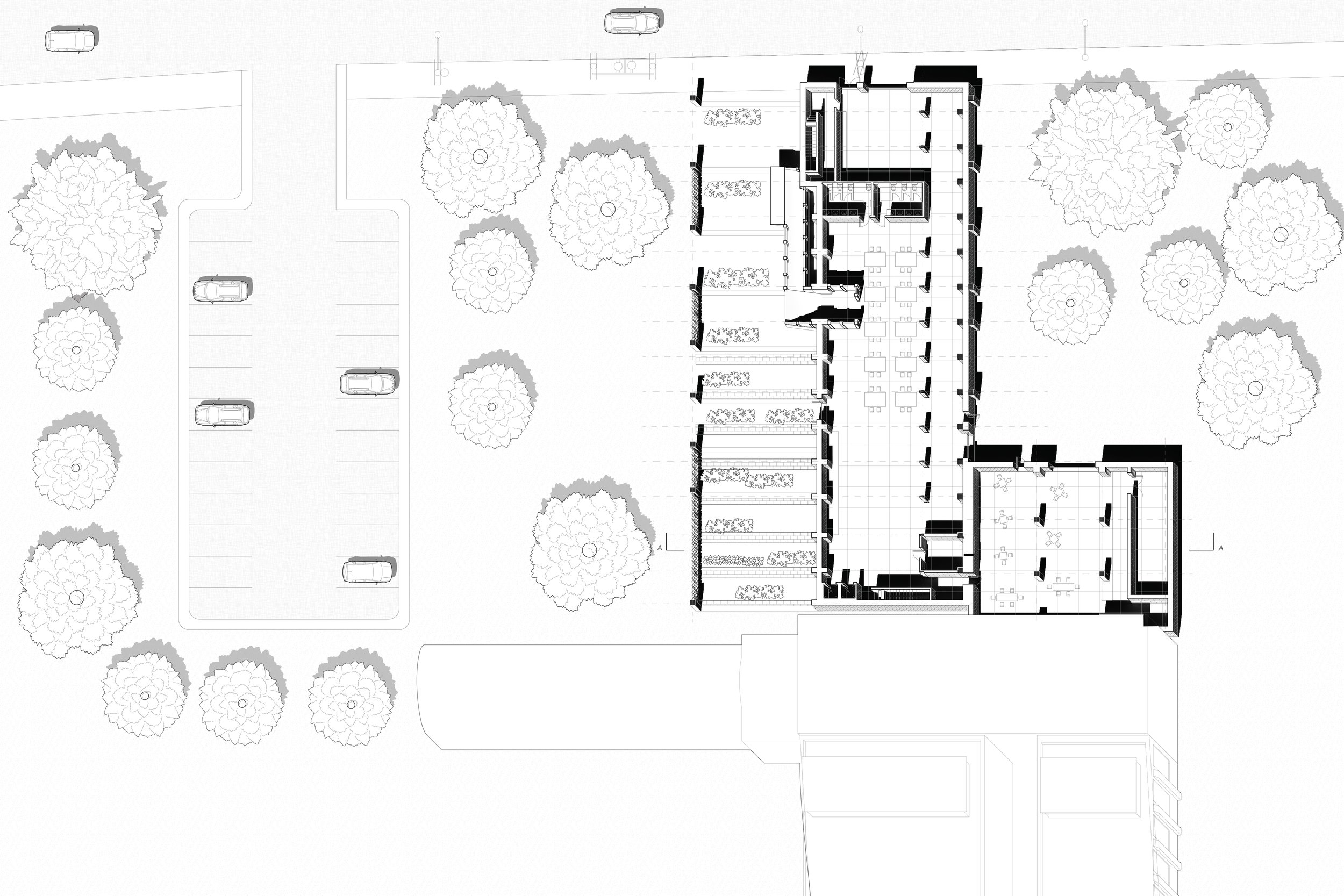Skewed Misalignments
24,000 sq. ft. Adaptive Reuse
Cleveland, Ohio
Professor Matt Hutchinson
4th Year Design Studio | Fall 2023
Featured in Kent State University’s CAED X-Gallery
Featured in Dezeen’s Student Project Showcase
SKEWED MISALIGNMENTS reconfigures unconventional material assemblage within an existing building, creating new modes of unorthodox tectonics, speculative occupation, and program in the form of a proposed addition. Misalignments between the existing material detail, connections, and tectonics are analyzed and re-contextualized into a new arrangement through a variety of scales: chunk, vignette, and building. The result of this series of detailed moments within various scales allows opportunity for unconventional programmatic and spatial arrangements.
On the scale of the chunk, skew and rotation as well as material assemblage of details from the existing building are analyzed and diagrammed. These details are amplified wherein angles of skew and rotation are mimicked and materials are left exposed with their methods of assembly amplified. New modes of connections are explored where material attachment must be rethought giving way to custom connections between materials.
On the scale of the vignette, occupation of space produced from this strategy’s deployment is explored. Interaction with material and spatial qualities produced from skewing and rotating allows for new methods of occupation, where custom furniture (most likely bolted in the floor) must be built. Occupation is also speculated through vignettes wherein vegetation can hang from corrugated, punctured metal and skewed w beams or be planted in the web of beams embedded in the ground.
Going up in scale to the building as a whole, the larger effects of this strategy being deployed can be shown. The existing structure of the building is mimicked and shifted, creating a secondary grid for volumes to sit. These volumes are punctured into the existing building and gradually skewed, creating a gradient of alignment to misalignment. This creates unorthodox spatial conditions where ramps turn into stairs which turn into flat floors, or seating is tilted and occupants are now looking through viewports.







